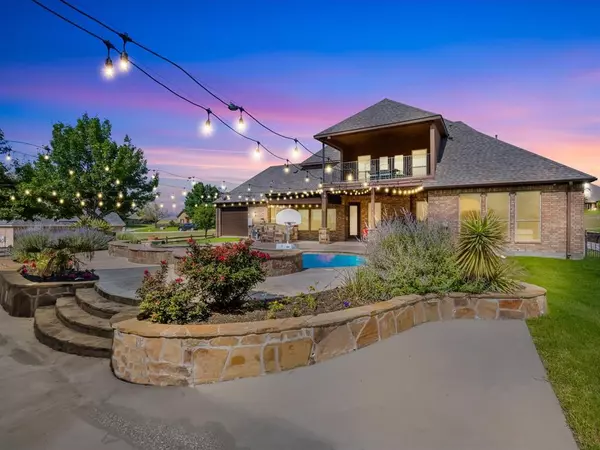For more information regarding the value of a property, please contact us for a free consultation.
12071 Rachel Lea Lane Fort Worth, TX 76179
Want to know what your home might be worth? Contact us for a FREE valuation!

Our team is ready to help you sell your home for the highest possible price ASAP
Key Details
Property Type Single Family Home
Sub Type Single Family Residence
Listing Status Sold
Purchase Type For Sale
Square Footage 4,757 sqft
Price per Sqft $262
Subdivision Vista Ranch
MLS Listing ID 20595406
Sold Date 12/19/24
Style Traditional
Bedrooms 5
Full Baths 4
Half Baths 1
HOA Fees $41/ann
HOA Y/N Mandatory
Year Built 2008
Lot Size 0.970 Acres
Acres 0.97
Property Description
Welcome to Vista Ranch! Experience upscale living nestled in the heart of N Ft Worth, award-winning NISD, fine dining & shopping. The main house, 4 bedrooms, 3.5 baths, office, & game room, exudes meticulous craftsmanship and thoughtful design. Entertain effortlessly in the gourmet kitchen, complete with stainless steel appliances, brand new refrigerator, double ovens, & walk-in pantry with added luxuries like a commercial-grade sonic ice machine & home water filtration system. Safety & peace of mind are paramount, with an EF5 rated storm shelter & whole home generator ensuring comfort during any circumstance. Outside, indulge in your private paradise with a heated pool, hot tub & outdoor kitchen, perfect for hosting under the Texas sky. Treat guests to the brand new 1213 sq ft guest house, featuring 1 bedroom, 1 bath, & full kitchen with stunning floor-to-ceiling sliding glass windows offering panoramic views. Embrace the opportunity to make this exceptional retreat your own!
Location
State TX
County Tarrant
Community Community Dock, Fishing, Greenbelt
Direction From Business Hwy. 287 go West on Tinsley Ln ~ Turn right on Vista Ranch Way ~ Turn left on Rachel Lea ~ Your beautiful new home is down on the left
Rooms
Dining Room 2
Interior
Interior Features Built-in Features, Cable TV Available, Chandelier, Decorative Lighting, Dry Bar, Eat-in Kitchen, High Speed Internet Available, Kitchen Island, Open Floorplan, Pantry, Sound System Wiring
Heating Central, Fireplace(s), Propane
Cooling Ceiling Fan(s), Central Air
Flooring Carpet, Ceramic Tile, Hardwood
Fireplaces Number 1
Fireplaces Type Double Sided
Equipment Generator, Home Theater
Appliance Dishwasher, Disposal, Electric Oven, Gas Range, Gas Water Heater, Microwave, Double Oven, Refrigerator
Heat Source Central, Fireplace(s), Propane
Laundry Electric Dryer Hookup, Utility Room, Full Size W/D Area, Washer Hookup
Exterior
Exterior Feature Attached Grill, Built-in Barbecue, Covered Patio/Porch, Gas Grill, Rain Gutters, Outdoor Kitchen, Outdoor Living Center, Private Yard, Storm Cellar
Garage Spaces 3.0
Fence Wrought Iron
Pool Gunite, Heated, In Ground, Outdoor Pool, Pool Sweep, Pool/Spa Combo, Private, Water Feature, Waterfall
Community Features Community Dock, Fishing, Greenbelt
Utilities Available Aerobic Septic, Cable Available, Electricity Available, Electricity Connected, Phone Available, Propane, Septic, Unincorporated, Well, No City Services
Roof Type Composition
Total Parking Spaces 3
Garage Yes
Private Pool 1
Building
Lot Description Acreage, Interior Lot, Landscaped, Sprinkler System, Subdivision
Story Two
Foundation Slab
Level or Stories Two
Structure Type Brick,Rock/Stone
Schools
Elementary Schools Carl E. Schluter
Middle Schools Leo Adams
High Schools Eaton
School District Northwest Isd
Others
Restrictions No Known Restriction(s)
Ownership John & Jill Kolb
Acceptable Financing Cash, Conventional, VA Loan
Listing Terms Cash, Conventional, VA Loan
Financing VA
Read Less

©2025 North Texas Real Estate Information Systems.
Bought with Stacei Shelley • RE/MAX Trinity

